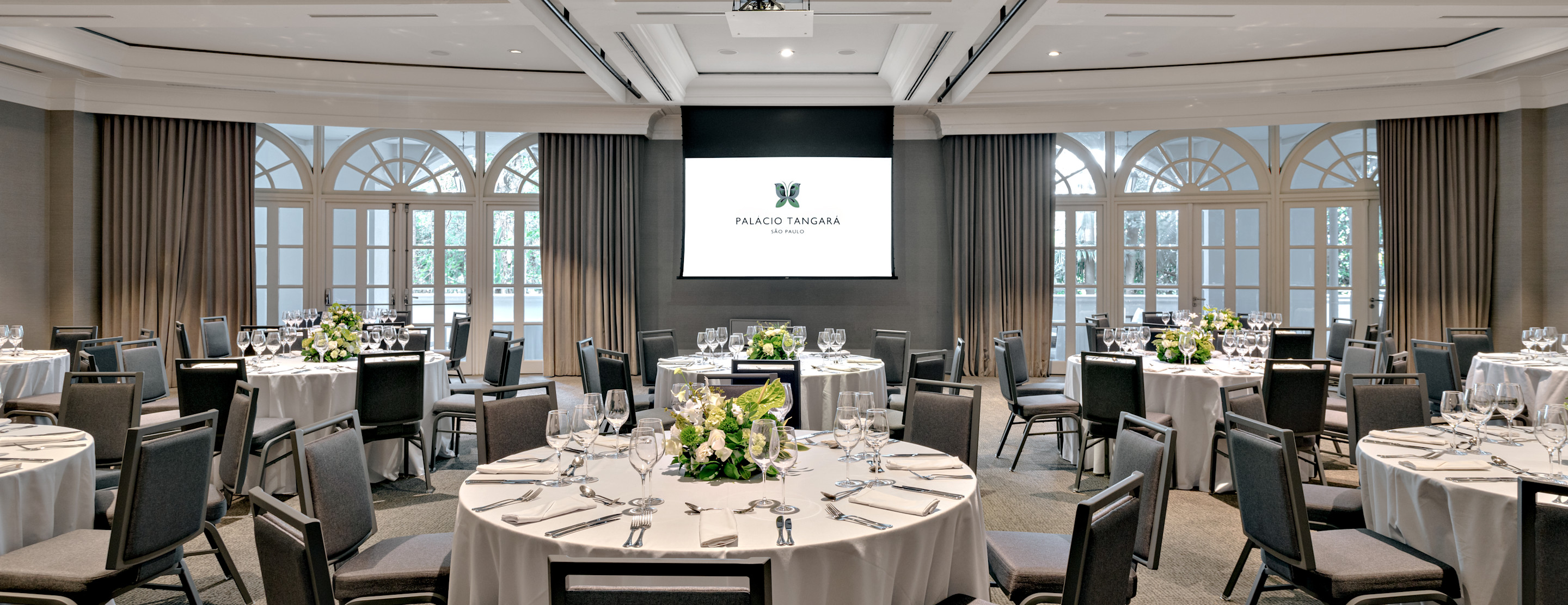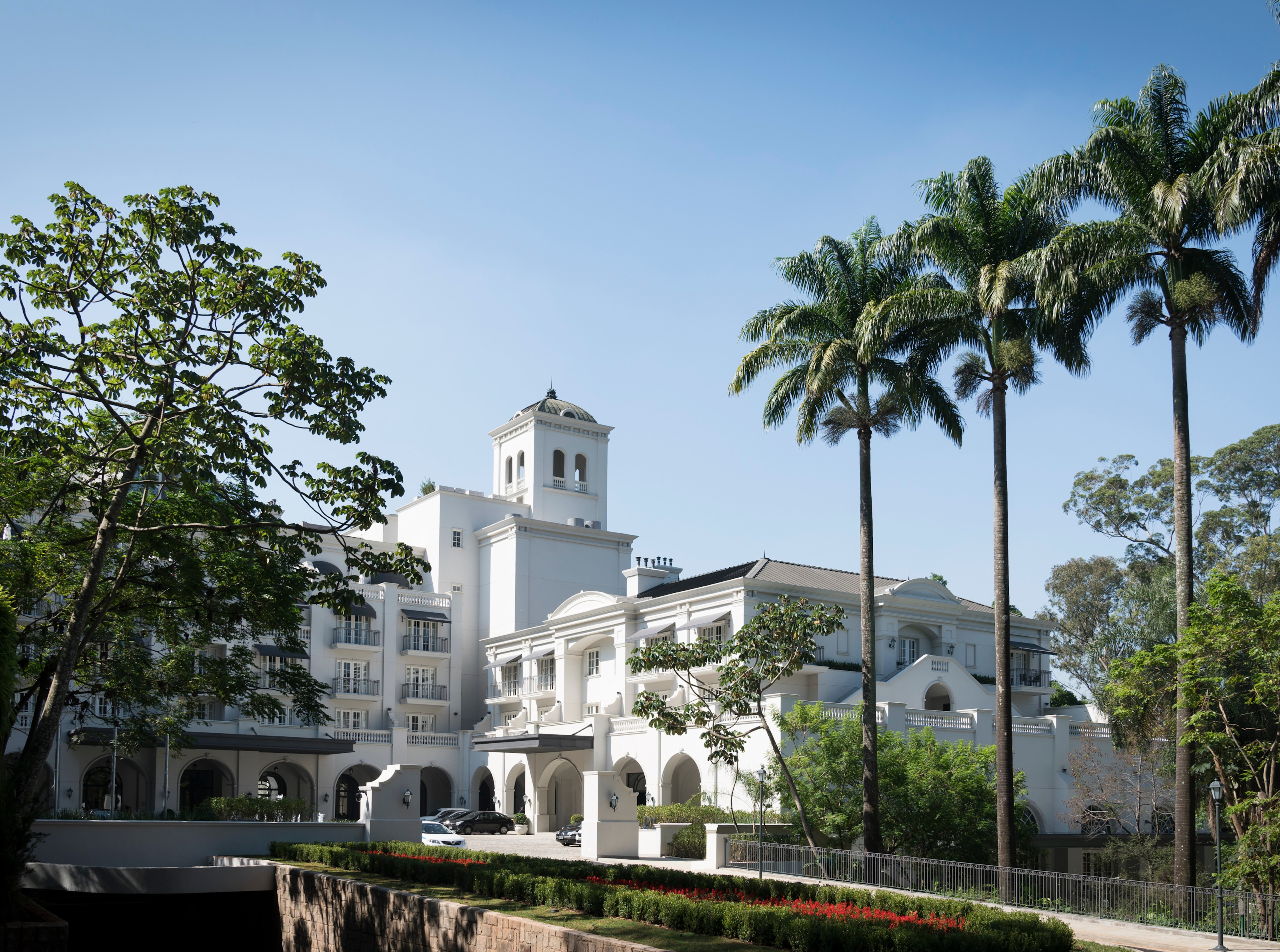Água-marinha Ballroom

The Água-Marinha Ballroom offers a refined and flexible setting ideal for a wide range of events, from corporate meetings to grand receptions. Its thoughtfully designed layout includes the main ballroom, a terrace, and a foyer, allowing for seamless transitions between different event formats and guest experiences.
up to 192 guests
158 m² (1701 sq.ft.)
About this venue
The Água-Marinha Ballroom is a sophisticated and flexible event space, ideal for hosting everything from intimate meetings to large-scale receptions.
Layouts
Dimensions (m): 16.6 x 9.5 (3.4) Dimensions (ft): 54.4 x 31.1 (11.1)
Surface (sq m): 158 Surface (sq ft): 1701
Capacities
- Theatre - 192
- Banquet - 140
- Cocktail - 150
- Cabaret - 84
- Classroom - 90
- U-shape - 42
- Boardroom - 36
Amenities
Spacious layout
Flexible seating arrangements
Terrace and foyer for receptions
Multiple setup options

Contact
Palácio Tangará Rua Deputado Laércio Corte, 1.501 - Panamby - 05706-290 - São Paulo, SP - Brazil
eventos.tangara@oetkerhotels.com