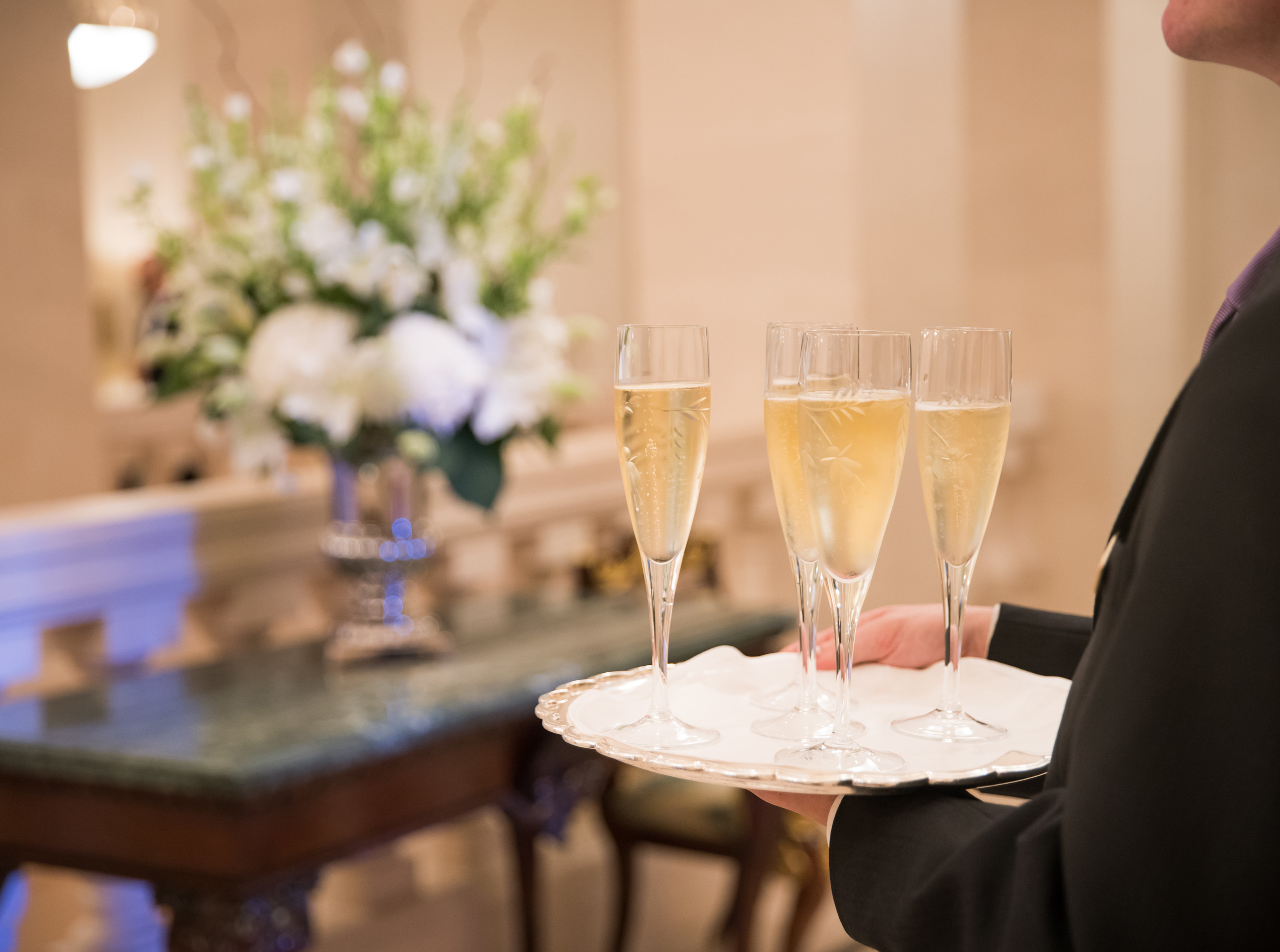The Wellington

The Wellington evokes the grandeur and distinction of the great homes of the Regency period. Tall double pilasters around the walls and the room’s ornate ceiling create an imposing setting, flanked at either end by 19th century fireplaces and majestic gilt mirrors. The Wellington Room adjoins The Westminster and The Wilkins rooms and can be used in conjunction with either, as a private dining or reception room, or as a breakout area for meetings.
Up to 90 guests
88 sqm (954 sqft)
About this venue
Layouts
Dimensions: 49 x 19 ft / 15 x 6 m Area: 954 sqft / 88 sqm Ceiling Height: 8.5 ft / 3 m
Capacities
- Cocktail 90
- Theatre 60
- Classroom 40
- U Shape 36
- Boardroom 34
- Cabaret 36
- Oval 34
- Dining 50
Features
Wi-Fi
Air conditioning
Natural daylight
Tall double pilasters, ornate ceiling and 19th century fireplaces
Interconnectivity with The Westminster and The Wilkins

Contact
The Lanesborough, Hyde Park Corner, London SW1X 7TA, United Kingdom


