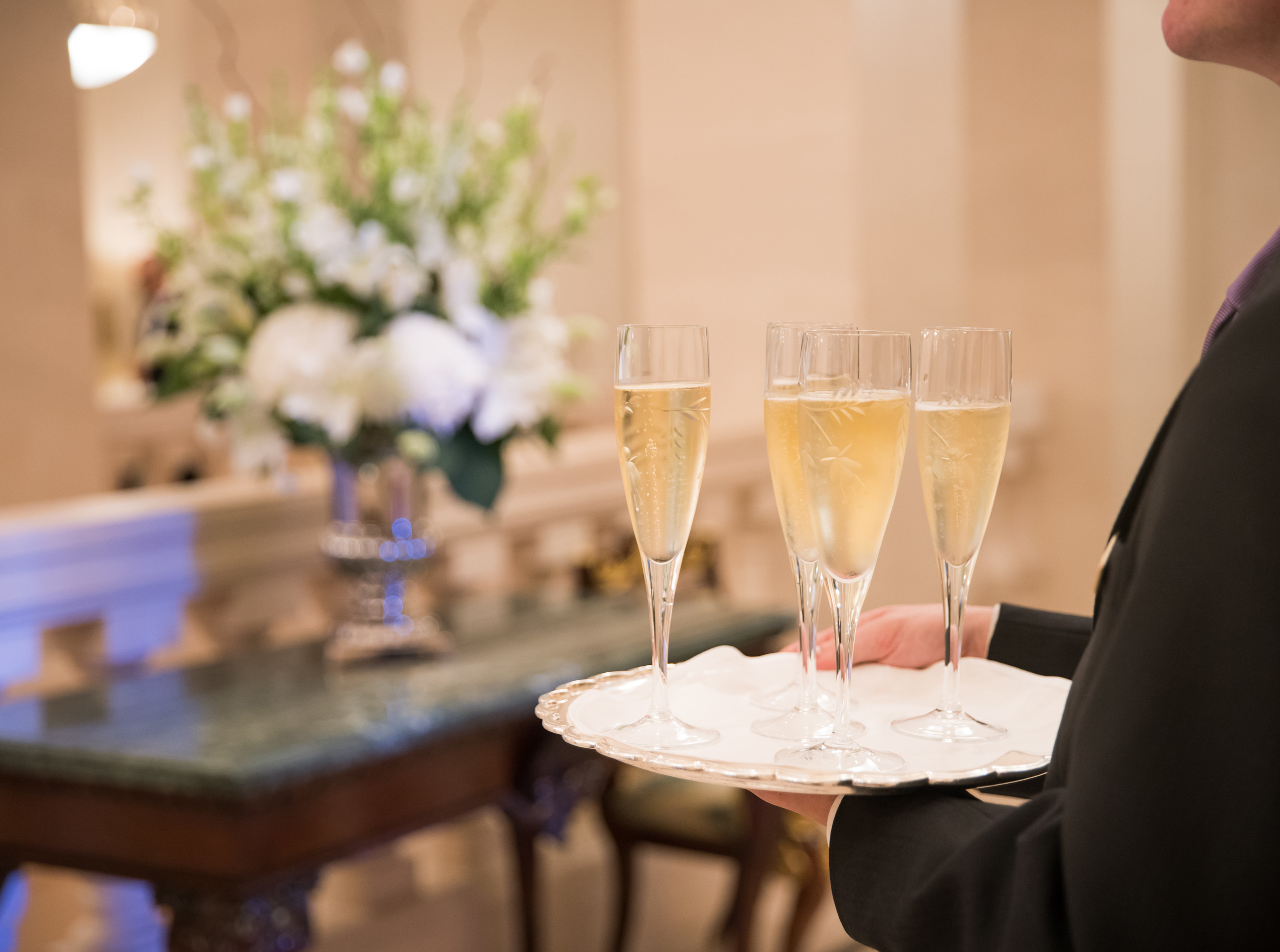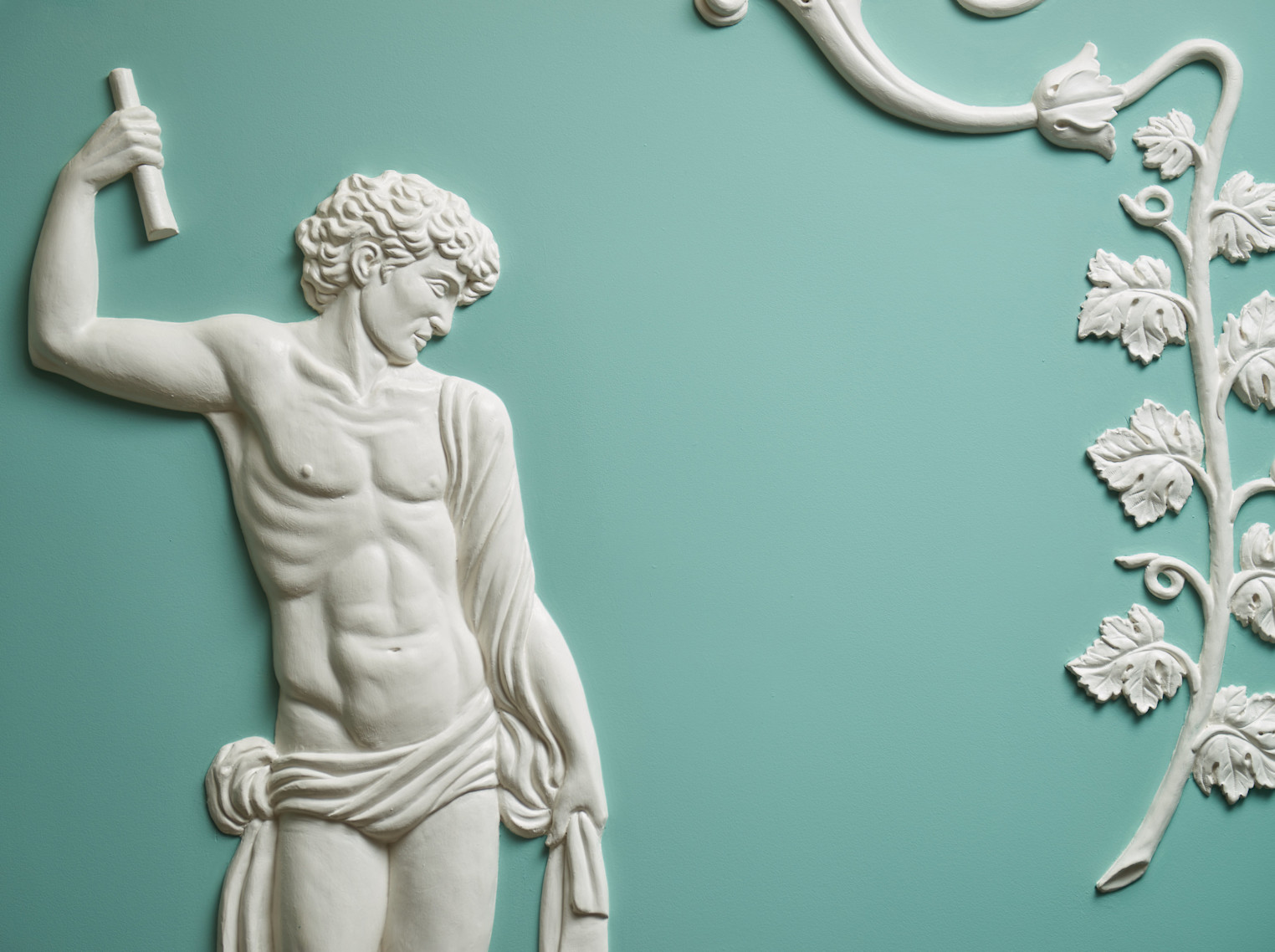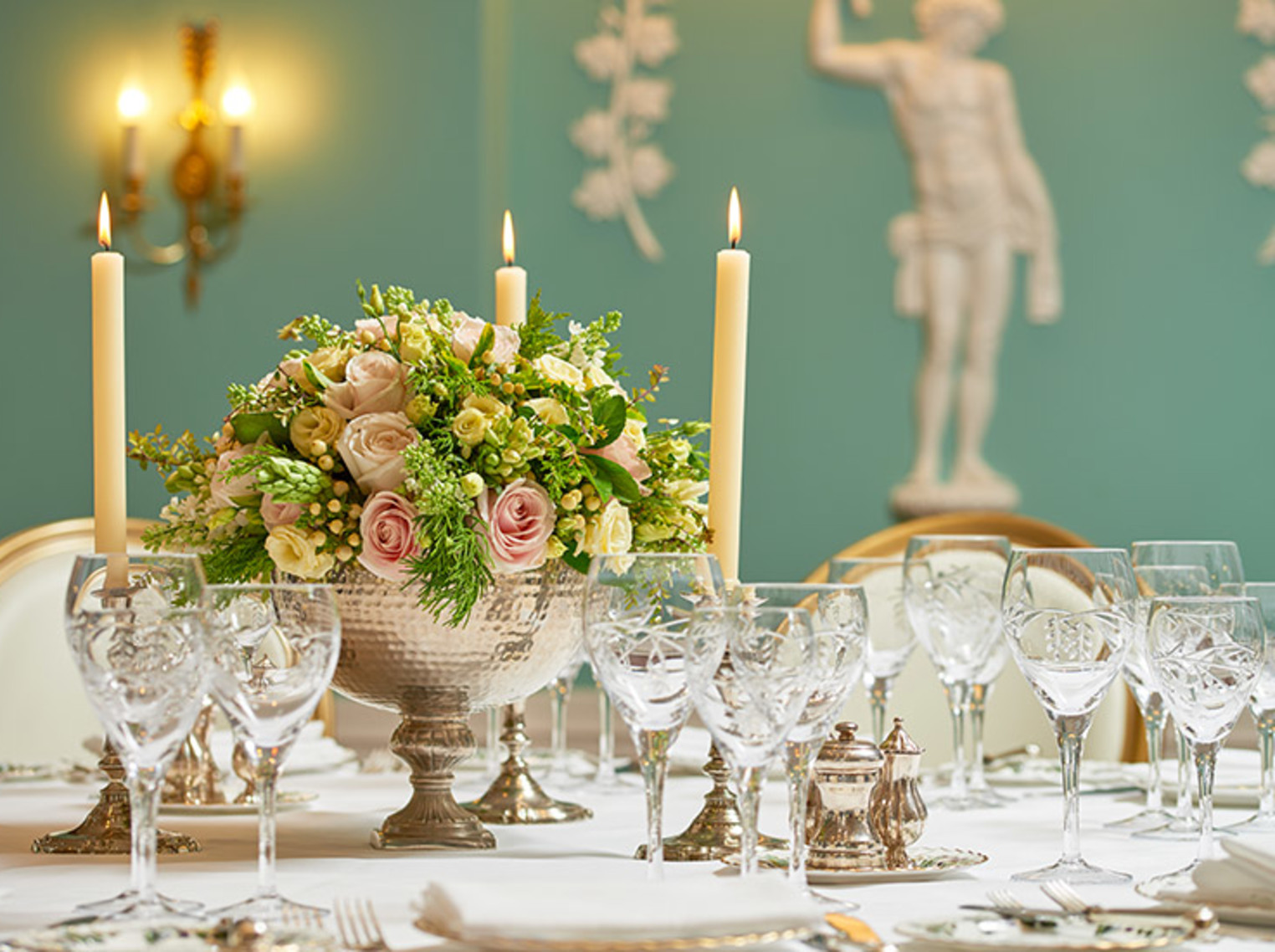The Wilkins

The perfect venue for private business meetings, intimate gatherings and small-scale social events, The Wilkins Room is distinguished by hand-painted classical illustrations that adorn the powder blue walls. The room is named after William Wilkins, architect of The Lanesborough, the National Gallery and University College London, and features a Georgian fireplace.
Up to 30 guests
50 SQM
About this venue
Layouts
Dimensions: 23 x 23 ft / 7 x 7 m Area: 543 sqft / 50 sqm Ceiling Height: 8 ft / 2.15 m Daylight: No
Capacities
- Theatre 30
- Cocktail 20
- Classroom 12
- U-Shape 15
- Boardroom 14
- Cabaret 12
- Oval 12
Features
Built-in flat screen television unit
Classic decor and Georgian fireplace
Interconnectivity with The Westminster and The Wellington

Contact
The Lanesborough, Hyde Park Corner, London SW1X 7TA, United Kingdom




